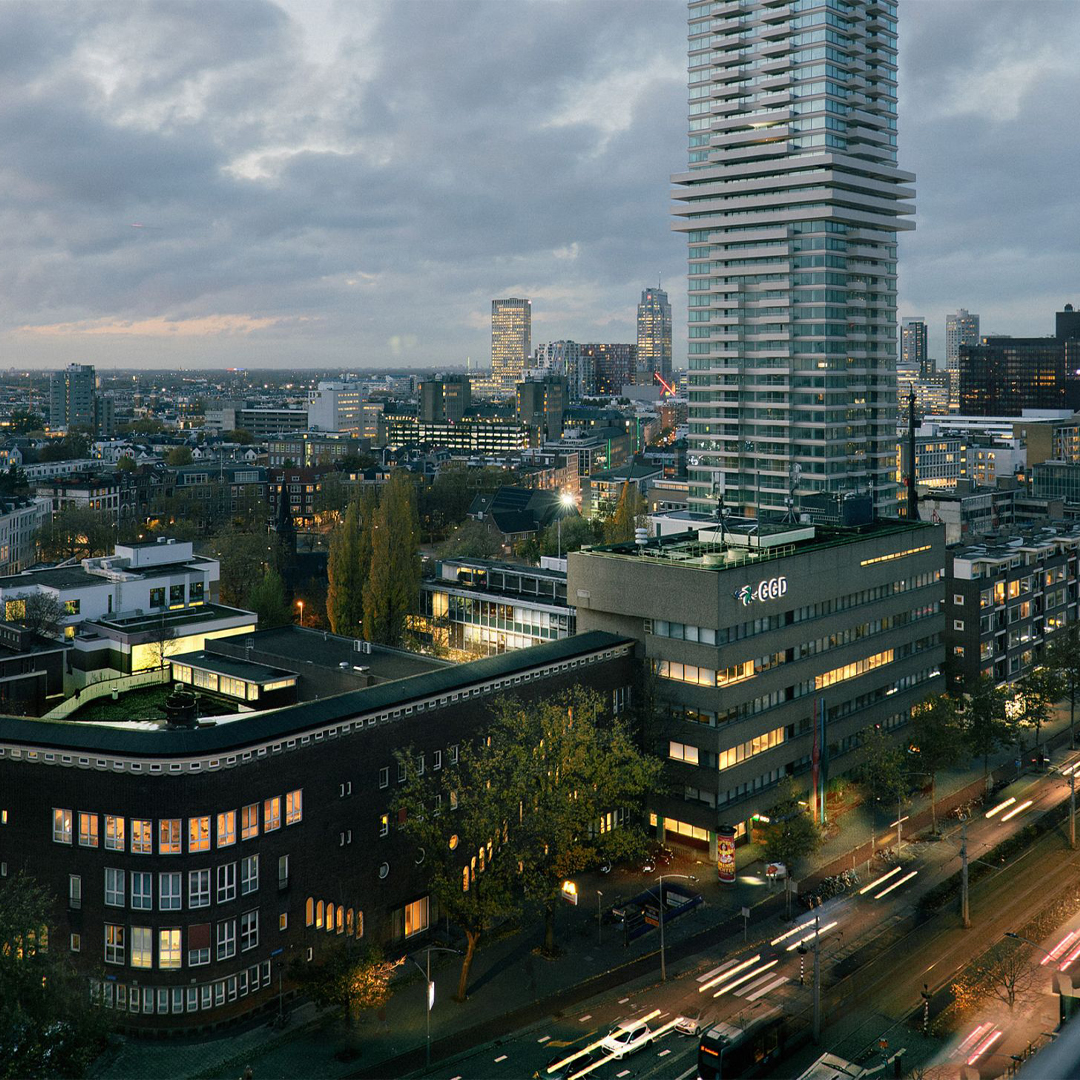
Selected for Baanhof
Team ZILT architecten, Studioninedots, ZUS [Zones Urbaines Sensibles] and BERNS architectuur was selected for the redevelopment of the GGD cluster (working title 'BaanBlok') in Rotterdam's Baankwartier.
Winning vision
Commissioned by AM gebeidsontwikkeling and in collaboration with Gemeente Rotterdam (City of Rotterdam), the area will be transformed into a new urban zone, with space for housing, neighbourhood healthcare functions, sports facilities and new greenery. Our winning vision focuses on exposing the layers of time in the area and adds the final height accent to the Baankwartier. The ensemble of buildings creates a new dense urban fabric connecting the neighbourhood and the city. Various contrasts are reflected in the plan: between the city and the community, between the existing and the new and between buzz and quiet.
In 2023, the City of Rotterdam, AM and the consortium will proceed to develop the vision into a sketch design. Based on this sketch design, local residents and stakeholders will be informed and a participation process will be launched.
Project details
Design
ZILT architecten, Studioninedots, ZUS [Zones Urbaines Sensibles] and BERNS architectuur
Business development
Albert Herder
Client
AM gebeidsontwikkeling and in collaboration with Gemeente Rotterdam
Type
Urban development plan; mixed-use program with 600 parking spaces, 22.500 m2 commercial space, 73.000 m2 housing
Location
GGD cluster Rotterdam
Design-Completion
2022 - ongoing
Image credits
ABSENT MATTER